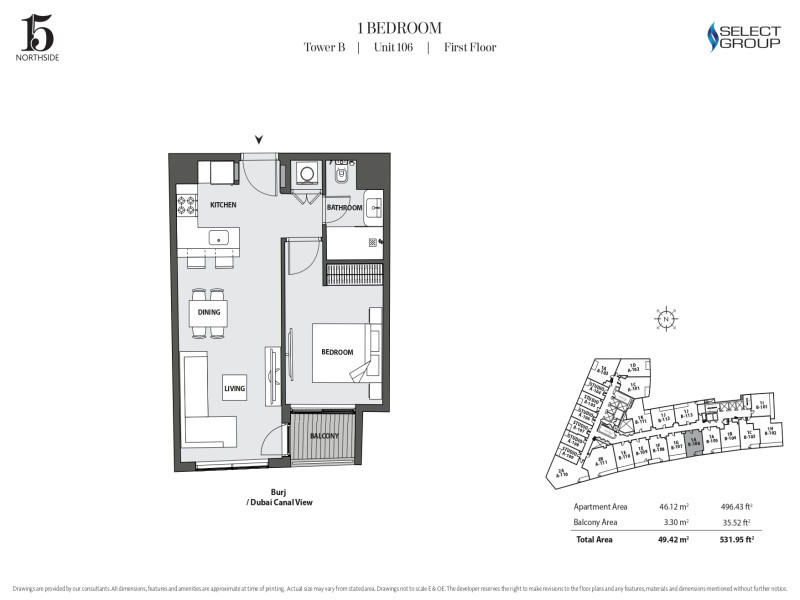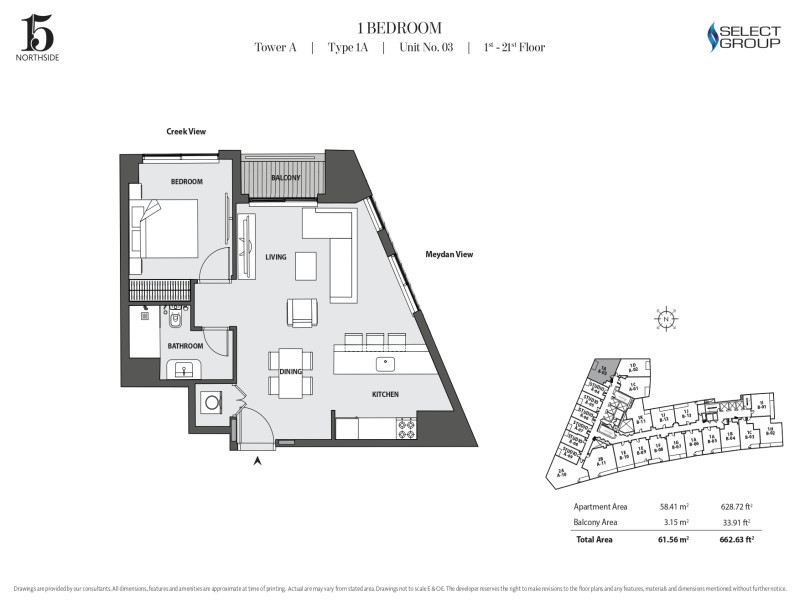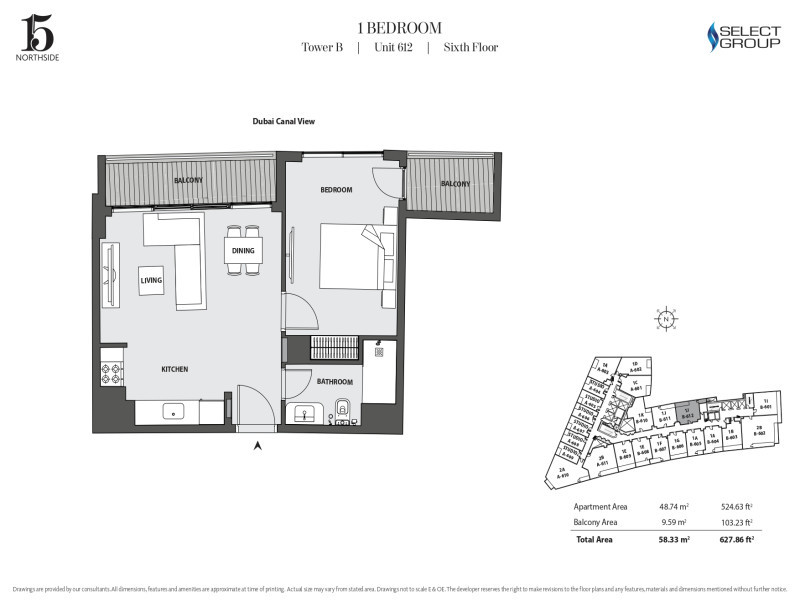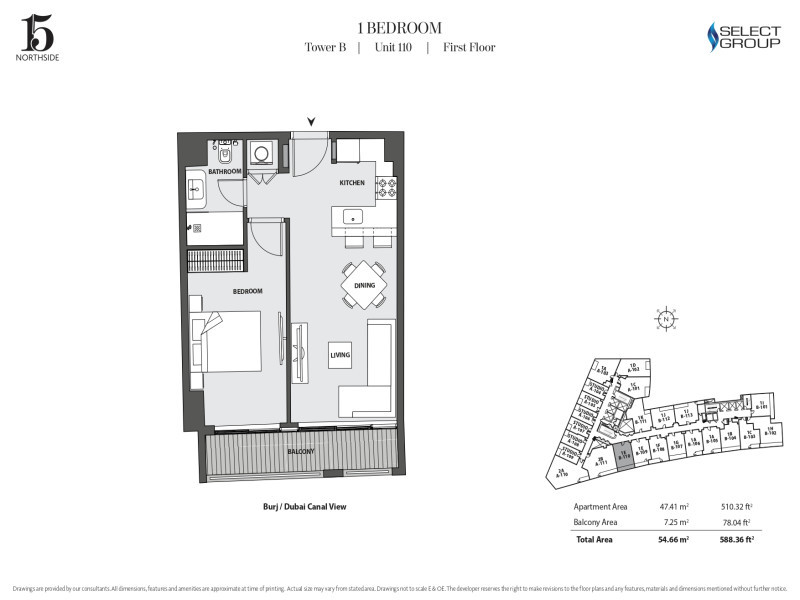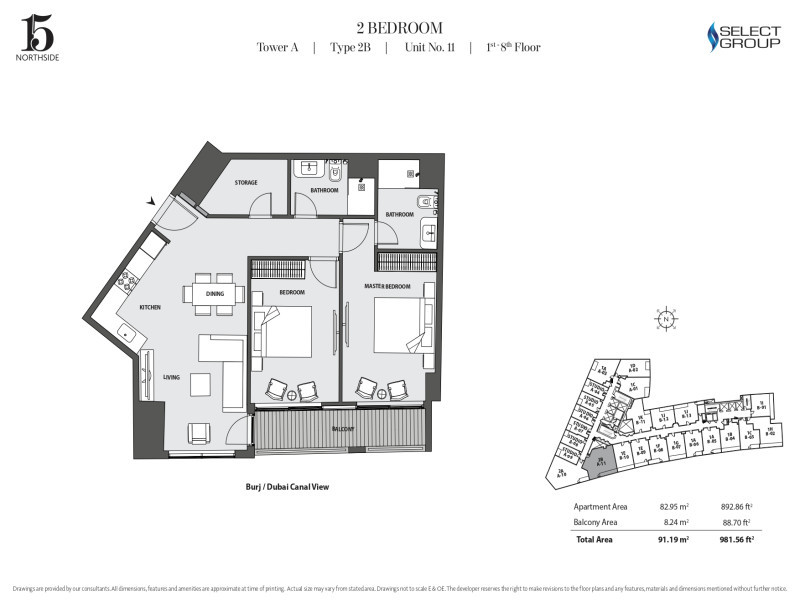15 Northside Tower 2
15 Northside Tower 2

Description 15 Northside provides a diverse selection of living options tailored to your preferences and lifestyle. Featuring Scandinavian-inspired interiors and modern furnishings, this 21-story residential building is meticulously crafted to ensure maximum comfort and convenience for its residents.

Timeline Construction began 2006 and completed by 2023

Description 15 Northside provides a diverse selection of living options tailored to your preferences and lifestyle. Featuring Scandinavian-inspired interiors and modern furnishings, this 21-story residential building is meticulously crafted to ensure maximum comfort and convenience for its residents.

Timeline Construction began 2006 and completed by 2023
Additional Information
- Located in the heart of downtown, offering convenient access to shopping, dining, and entertainment.
- Modern, spacious floor plans with high-end finishes and luxury amenities.
- Spectacular views of the city skyline and nearby parks from select units.
- On-site fitness center, swimming pool, and rooftop lounge for residents' enjoyment.
- Pet-friendly community with designated areas for furry friends to play.
- Professional on-site management and 24-hour emergency maintenance services.
15 Northside Tower 2 Highlights
- Secure parking garage with assigned spaces for residents.
- Close proximity to public transportation options for easy commuting.
- Walking distance to local schools and universities, ideal for students and faculty.
- Social events and community gatherings organized regularly for residents to connect.
- Green initiatives and sustainability efforts implemented throughout the building.
Features & Amenities
UNIT SIZE RANGE (SQM)
• Studio : 45 - 92
• 1BR : 102 - 146
• 2BR : 138 - 161
UNIT SIZE RANGE (SQFT)
• Studio : 494 - 990
• 1BR : 1,104 - 1,569
• 2BR : 1,490 - 1,733
Interior Amenities
- Infinity Pool
- Children’s Pool
- State-Of-The-Art Gym
Exterior Amenities
- Outdoor Fitness Terrace
- Cycling and Jogging Track
Views/Orientation
- Studio Meydan View, Creek View
- 1BR Creek View, Meydan View, Dubai Canal View
- 2BR Dubai Canal View, Burj Khalifa View, Creek View
Floor Plans & Brochures
Studio Floor Plan
1BR Floor Plan
2BR Floor Plan
3BR Floor Plan
Pricing
| Unit Type | Avg Unit Size (SqFt) | Approx Service Fee (AED/SqFt) |
Avg Rental Price | Avg Sale Price | ROI |
|---|---|---|---|---|---|
| Studio | 595 | 18 | 1292500 | ||
| 1BR | 1,127 | 18 | 2300000 | ||
| 2BR | 1,490 | 18 | 3300000 |
Vital Statistics
15 Northside Tower 2, Units Sold (Last 3 Months)
15 Northside Tower 2, Units Composition
Frequently Asked Questions
Its prime location, luxurious amenities, modern architecture, and attention to detail in design and functionality set 15 Northside apart from other developments in Business Bay.
The property employs 24/7 security measures, including CCTV surveillance and trained personnel to ensure the safety and security of residents.
The pet policy may vary, so it's advisable to check with the management or property representatives for specific guidelines regarding pets.
 +971 55 545 4100
+971 55 545 4100
 ask@salesnlease.com
ask@salesnlease.com








 Download Brochure
Download Brochure







