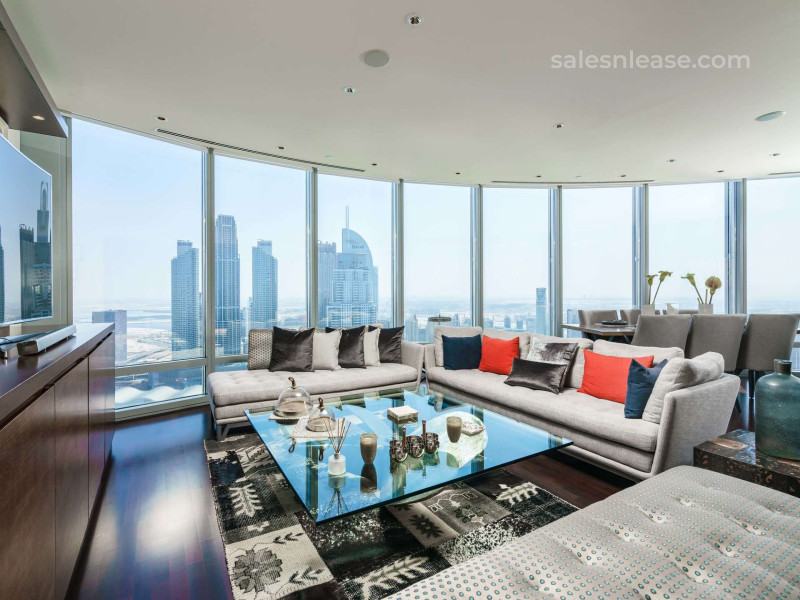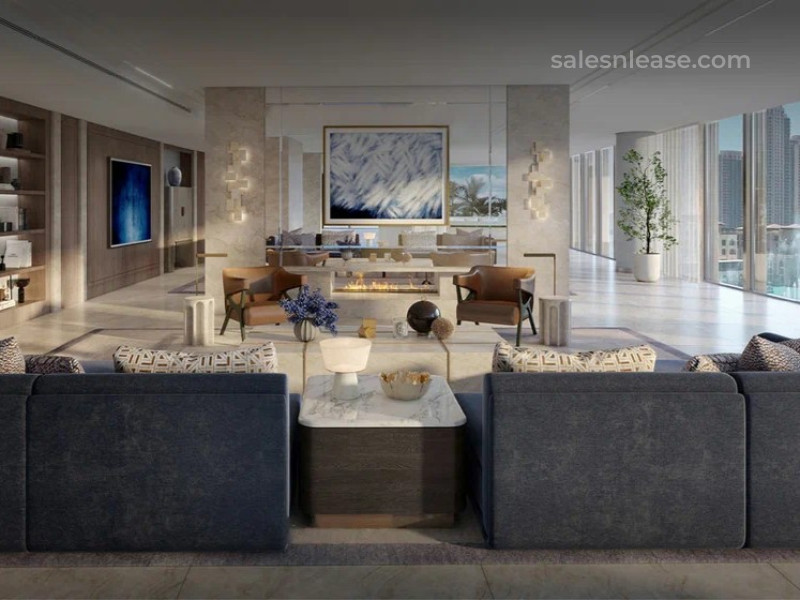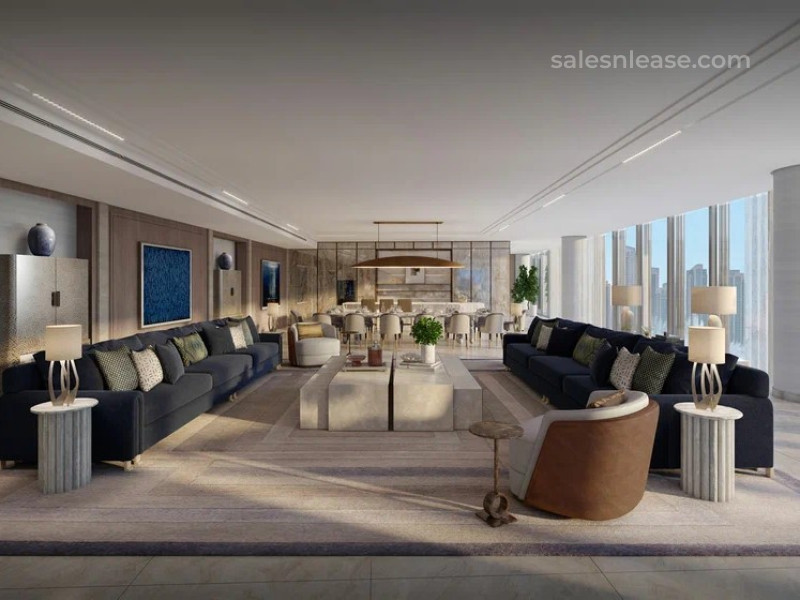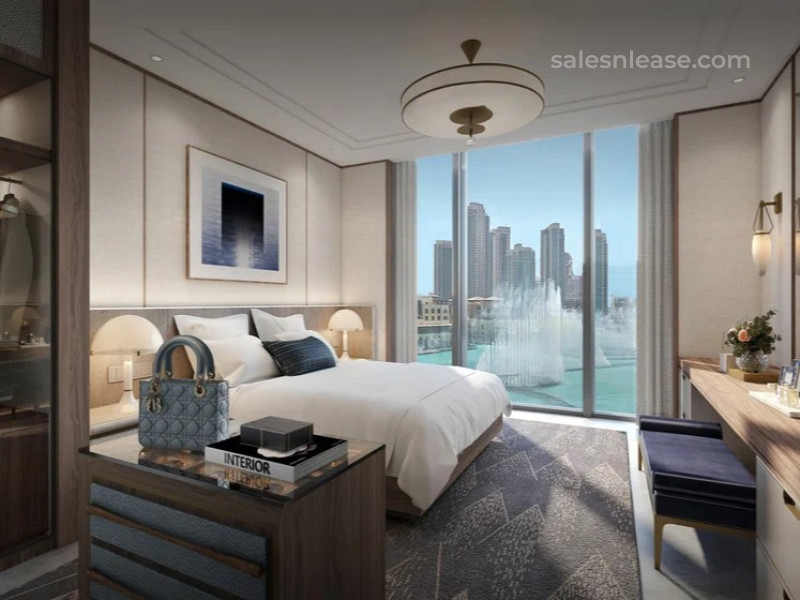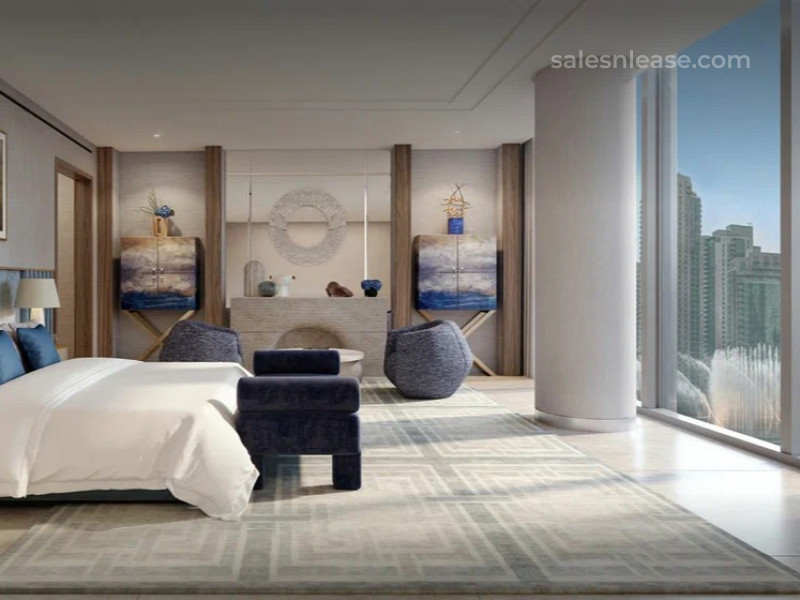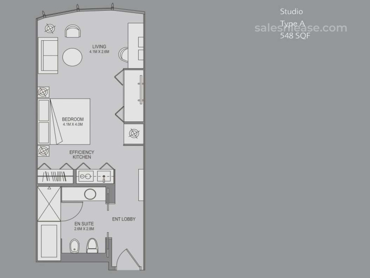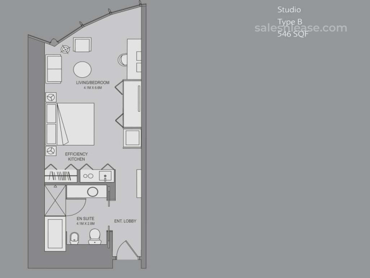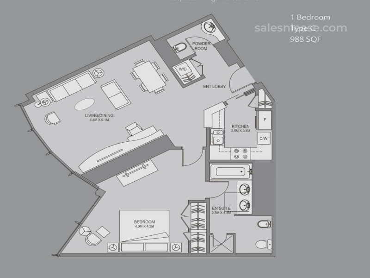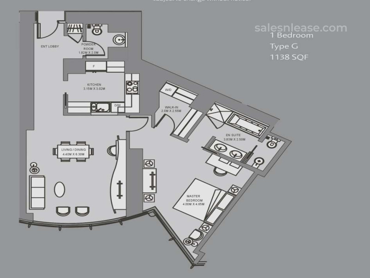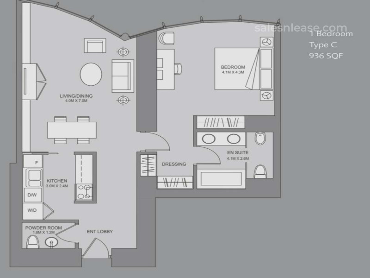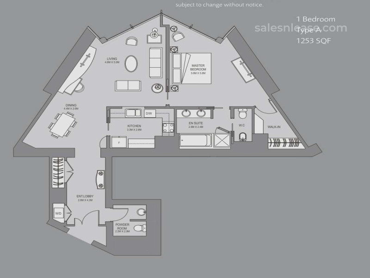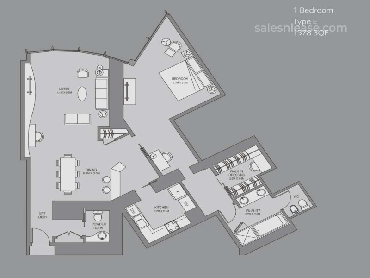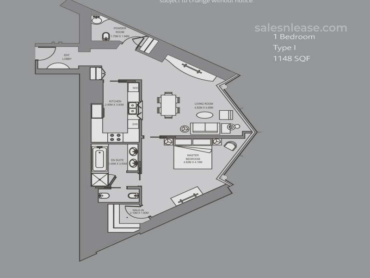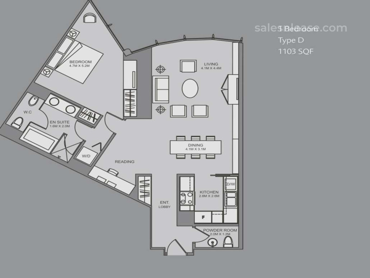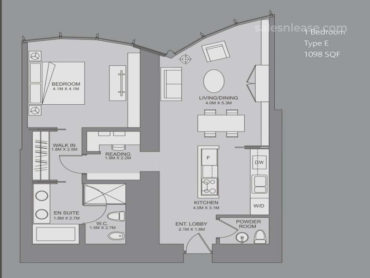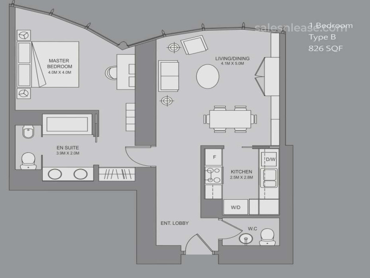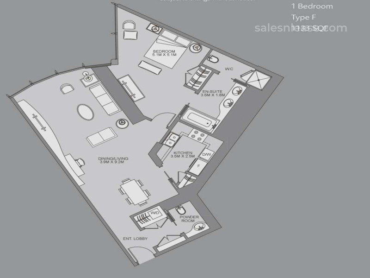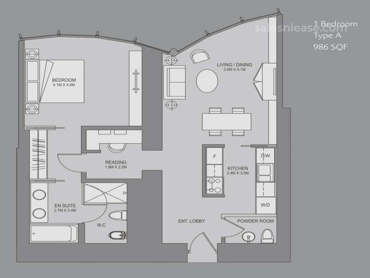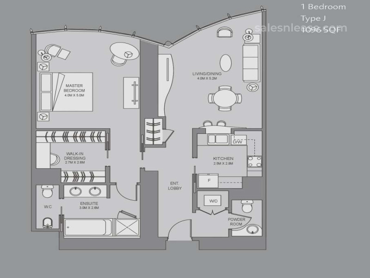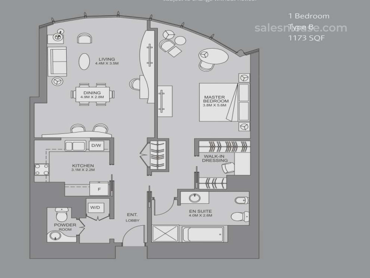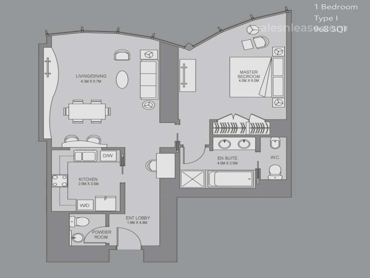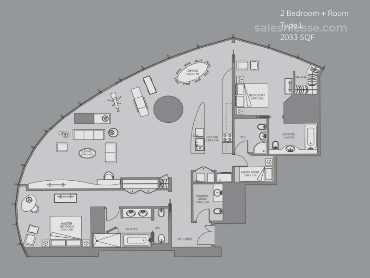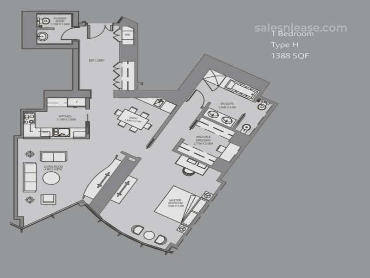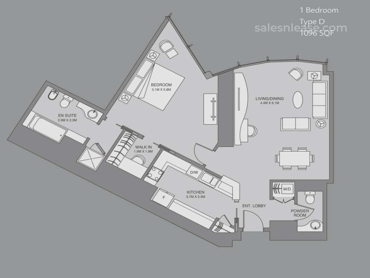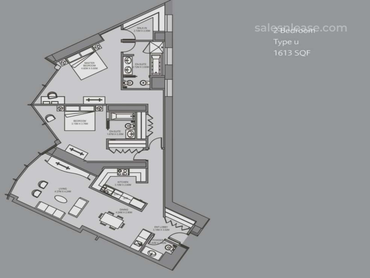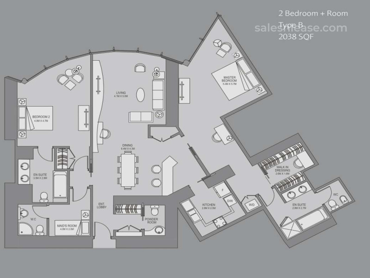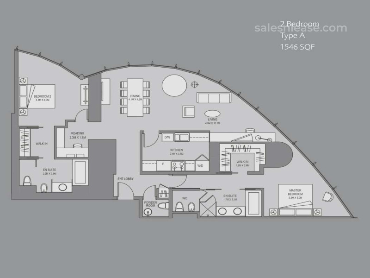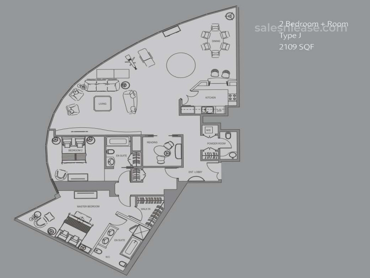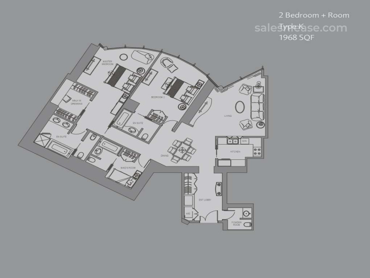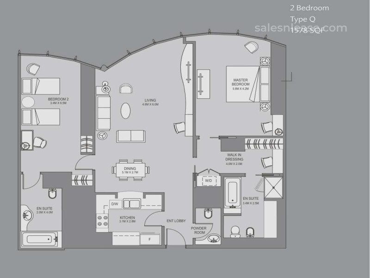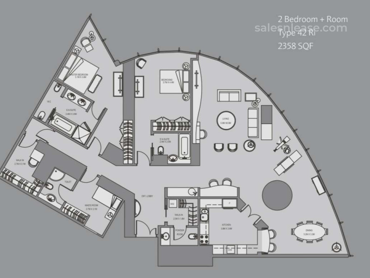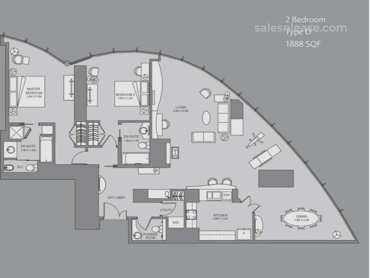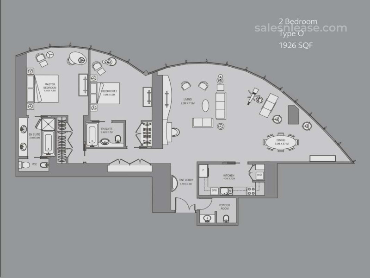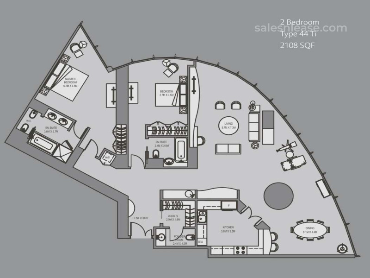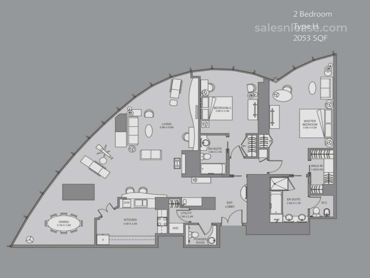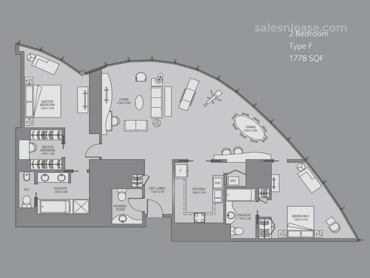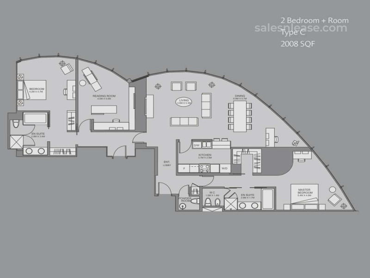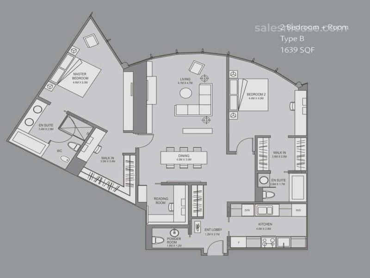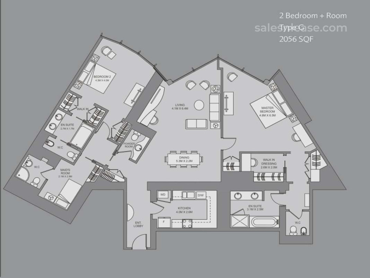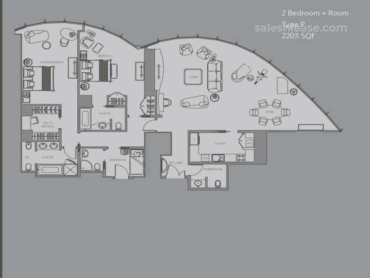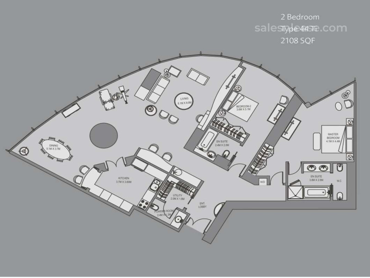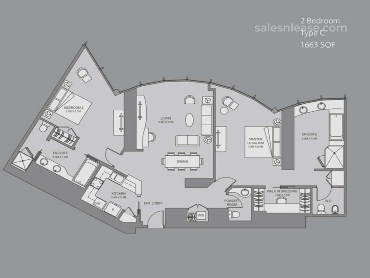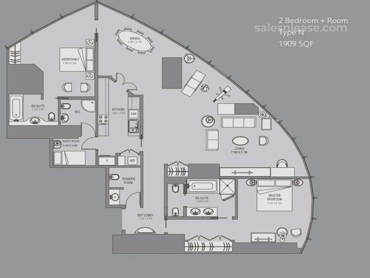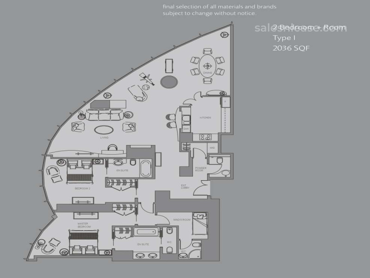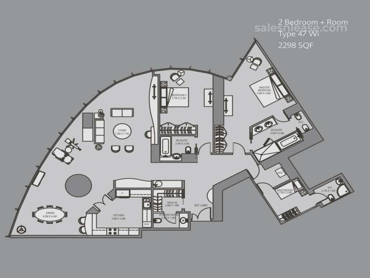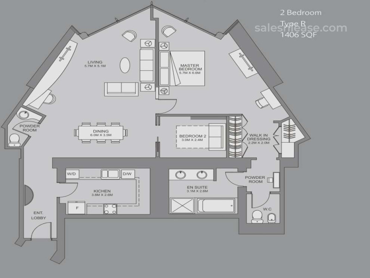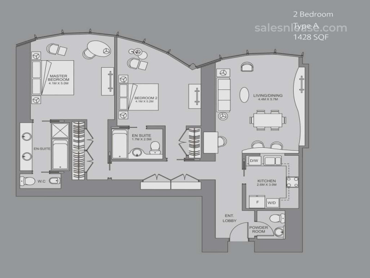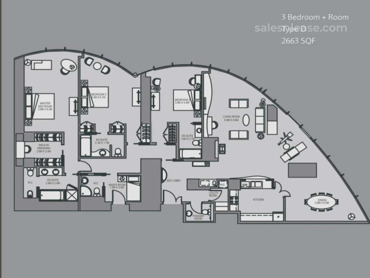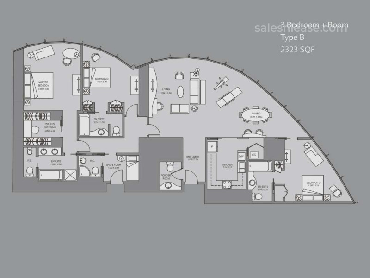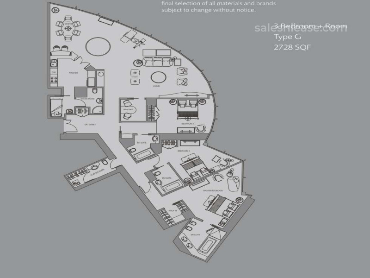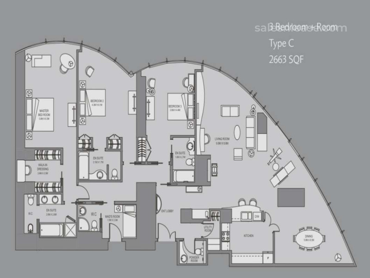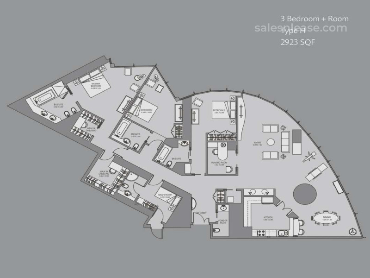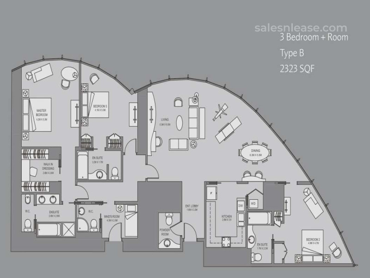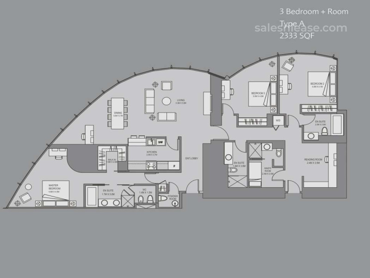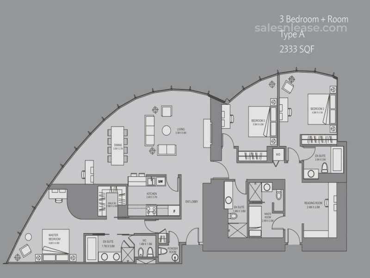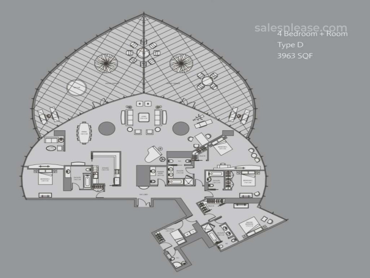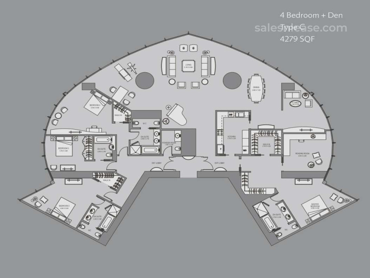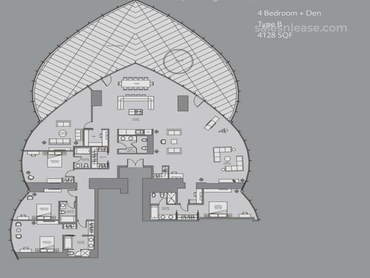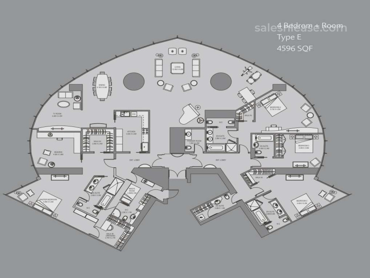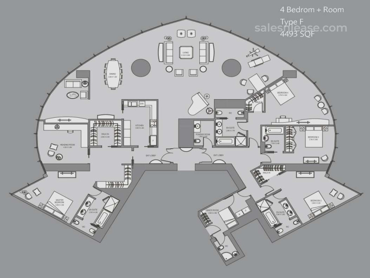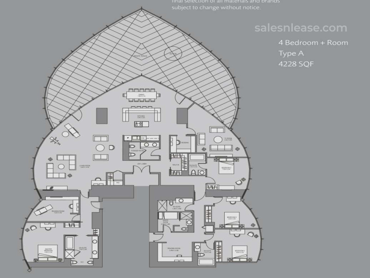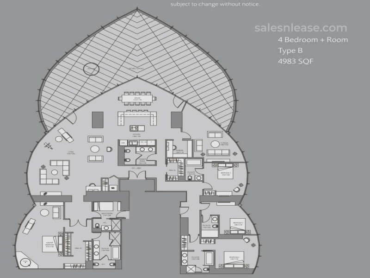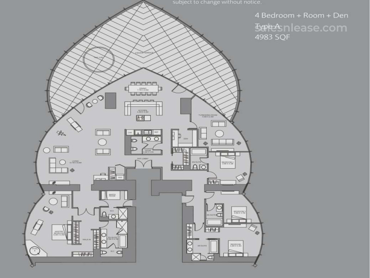Burj Khalifa Apartments
Burj Khalifa Apartments

Description Burj Khalifa encapsulates that legacy through a unique contemporary residential experience boasting a unique location in the middle of Dubai’s most prestigious landmarks.

Timeline Construction began 2004 and completed by 2010

Description Burj Khalifa encapsulates that legacy through a unique contemporary residential experience boasting a unique location in the middle of Dubai’s most prestigious landmarks.

Timeline Construction began 2004 and completed by 2010
Additional Information
- Burj Khalifa Apartments are part of the iconic Burj Khalifa, the world's tallest building, situated in Downtown Dubai.
- The apartments offer luxury living with world-class interiors and breathtaking city views.
- Residents have exclusive access to Burj Khalifa's amenities, including the Armani Hotel Dubai and At.mosphere restaurant.
Burj Khalifa Apartments Highlights
- A Premier Downtown Setting, delivering unparalleled convenience and a dynamic lifestyle.
- Elegant Interiors meticulously designed to the highest standards, ensuring a sophisticated living experience.
- An Array of Apartment Sizes, from one-bedroom residences to luxurious penthouses, to suit diverse preferences.
- Immediate Access to iconic attractions like The Dubai Fountain and The Dubai Mall.
- An Integral Component of Downtown Dubai's Vibrant Community, offering a multitude of year-round events and activities.
Features & Amenities
UNIT SIZE RANGE (SQM)
• Studio : 50
• 1BR : 76 - 128
• 2BR : 127 - 221
• 3BR : 215 - 271
• 4BR : 389 - 665
• 5BR : 1,949
UNIT SIZE RANGE (SQFT)
• Studio : 547
• 1BR : 826 - 1,388
• 2BR : 1,370 - 2,387
• 3BR : 2,22 - 2,923
• 4BR : 4,191 - 7,161
• 5BR : 20,979
Interior Amenities
- Entrance Drop-Off (with Valet Service)
- 24-Hour Concierge Services
- Grand Residential Lobby
- Community Views
- Housekeeping Service
Exterior Amenities
- CCTV Cameras
- Swimming Pool
- Gym
- Lush Green Park
- Kids Play Area
- BBQ Area
- Library
Views/Orientation
- Fountain View
- BLVD View
- City View
Floor Plans & Brochures
Studio Floor Plan
1BR Floor Plan
2BR Floor Plan
3BR Floor Plan
4BR Floor Plan
5BR Floor Plan
Pricing
| Unit Type | Avg Unit Size (SqFt) | Approx Service Fee (AED/SqFt) |
Avg Rental Price | Avg Sale Price | ROI |
|---|---|---|---|---|---|
| Studio | 0 | - | - | - | 0 |
| 1BR | 1,173 | - | 167,872 | - | 8% |
| 2BR | 1,881 | - | 279,886 | - | 6% |
| 3BR | 0 | - | - | - | - |
| 4BR | 0 | - | - | - | - |
| 5BR | 0 | - | - | - | - |
Vital Statistics
Burj Khalifa Apartments, Units Sold (Last 3 Months)
Burj Khalifa Apartments, Units Composition
Frequently Asked Questions
Burj Khalifa Apartments stand out for their luxurious living spaces, world-class amenities, exceptional services, and their iconic location within the tallest building in the world, offering residents an extraordinary lifestyle experience.
Buyers have access to various financing options through banks and financial institutions in Dubai, facilitating property purchases within Burj Khalifa.
Burj Khalifa Apartments offer unparalleled luxury, breathtaking views, exclusive amenities, a prime location, and a symbol of architectural brilliance, enhancing their investment appeal in the real estate market.
Investors should consider standard fees like property registration charges, service fees, and potential taxes. Consulting with legal advisors or real estate experts can provide clarity on associated costs.
 +971 55 545 4100
+971 55 545 4100
 ask@salesnlease.com
ask@salesnlease.com
