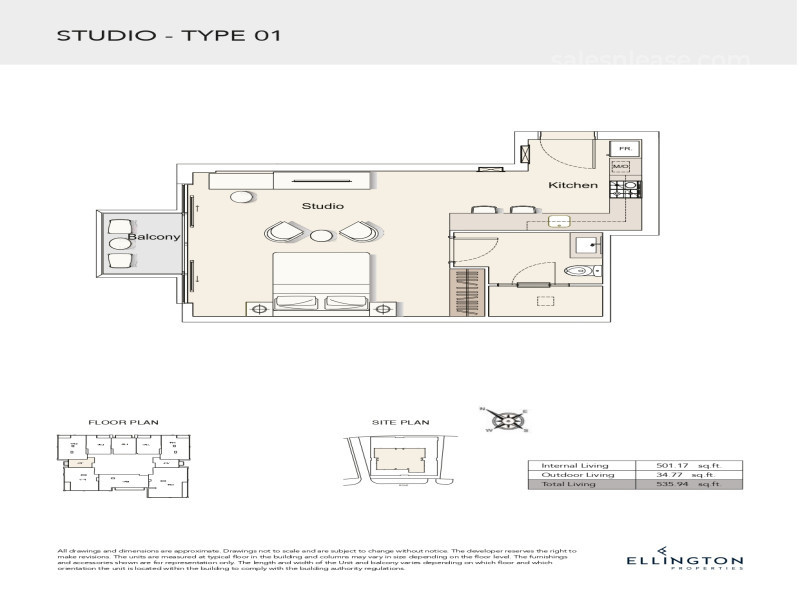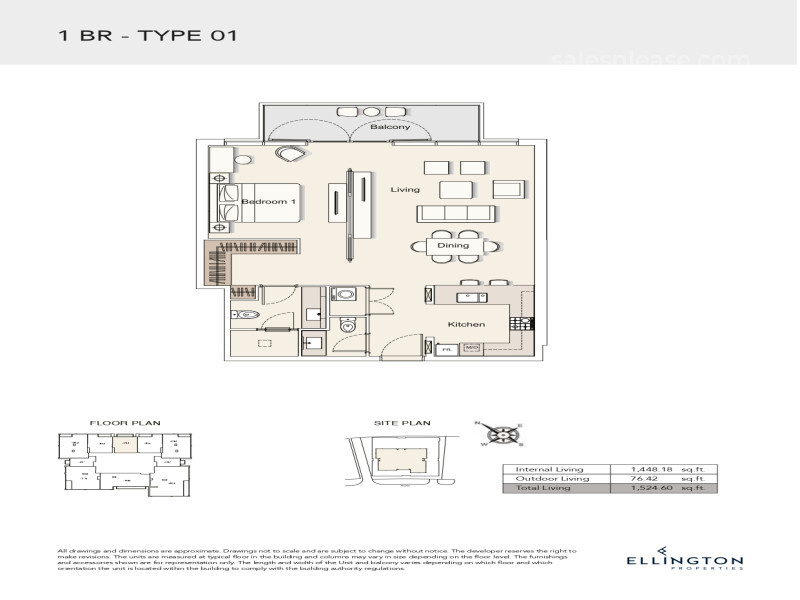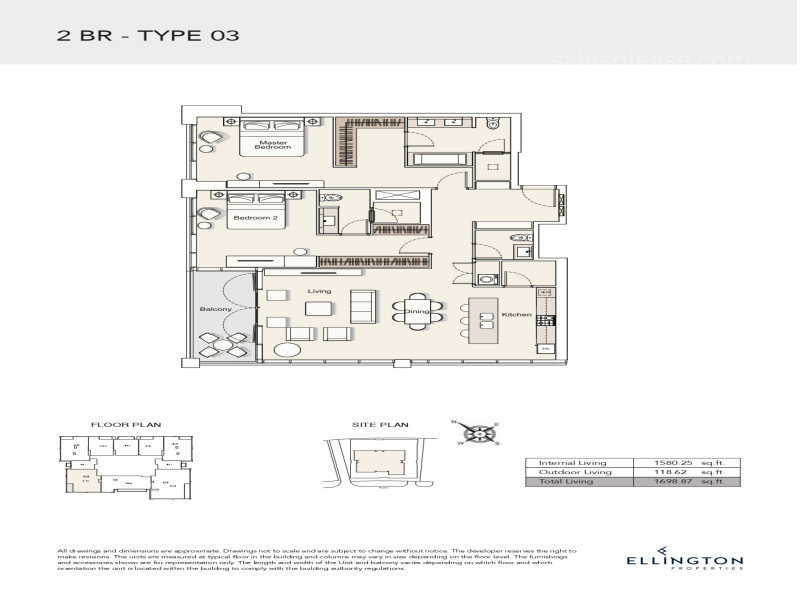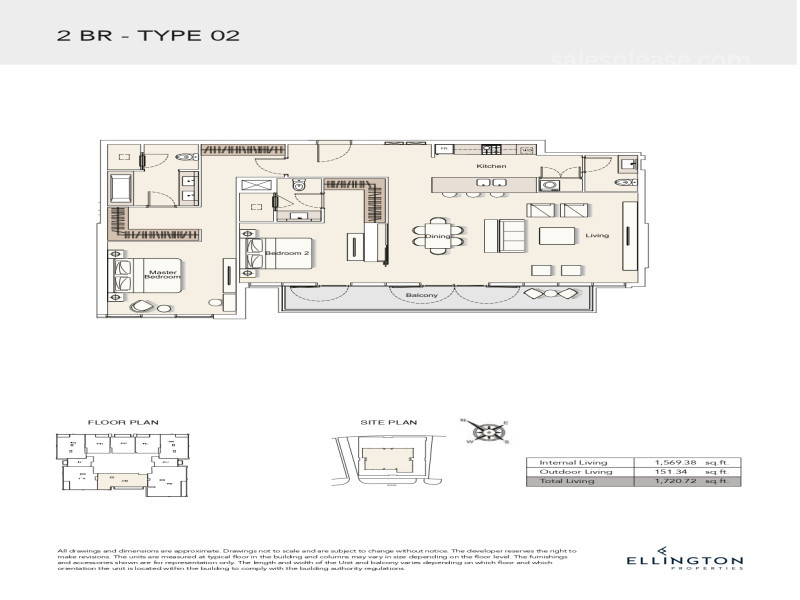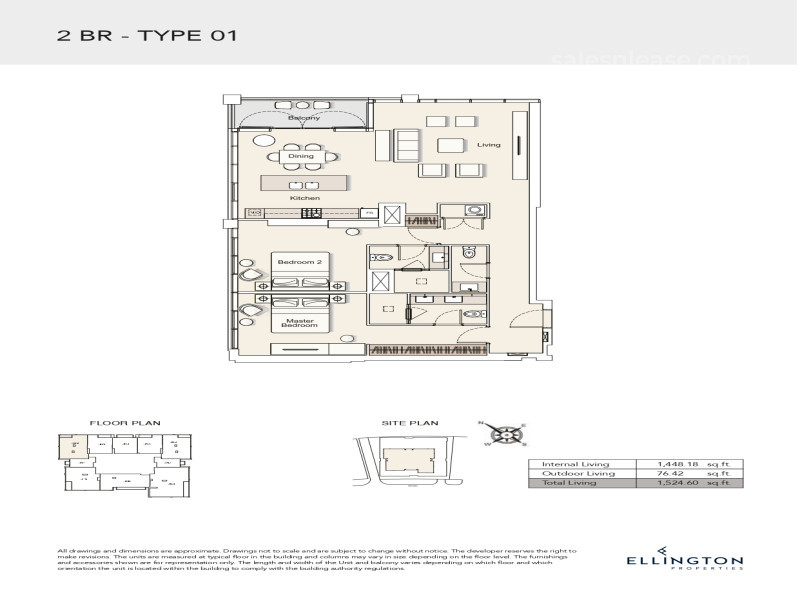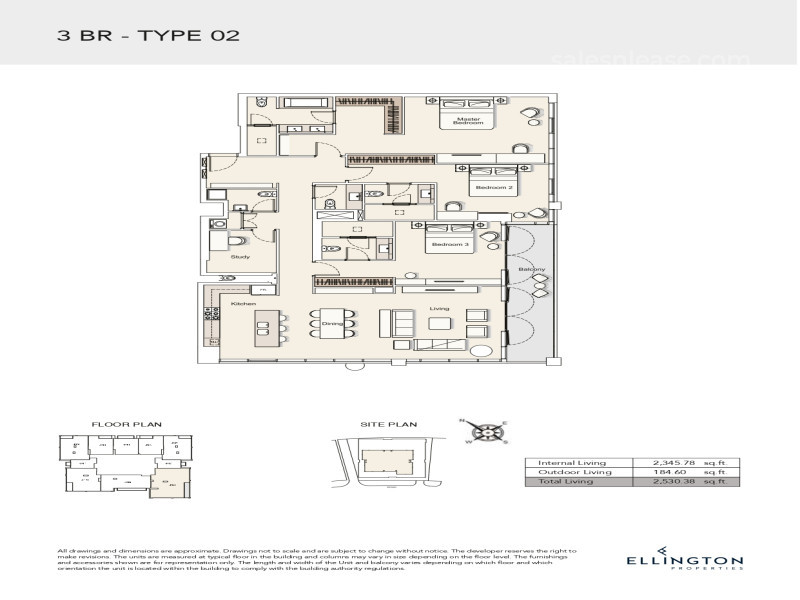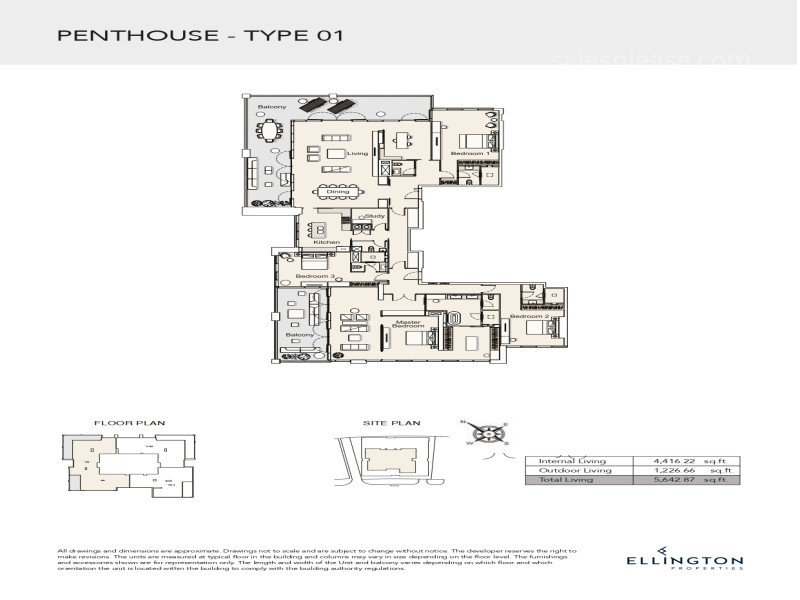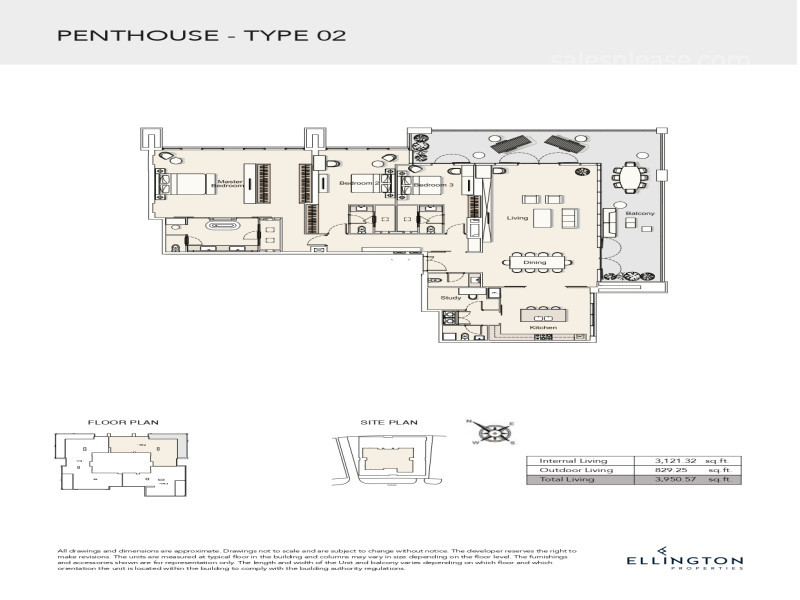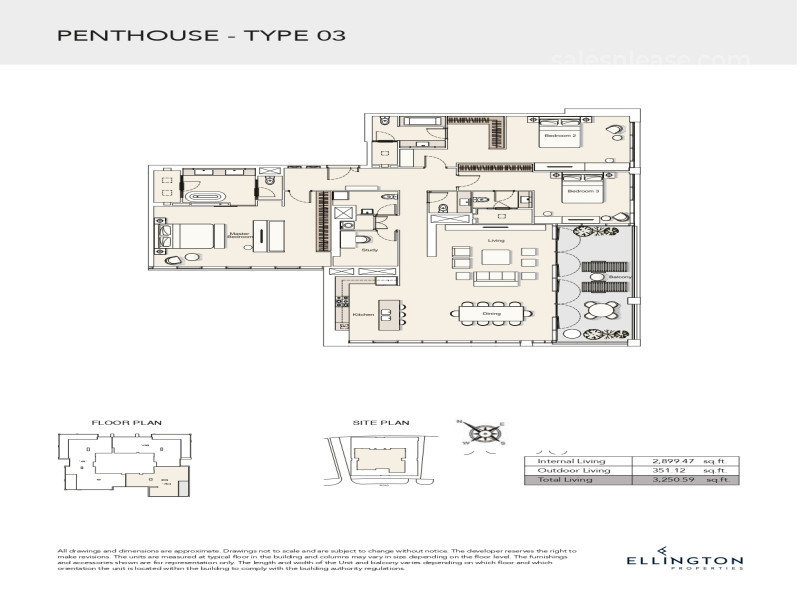DT1
DT1

Description DT1 is a 16-storey residential building in Downtown Dubai.

Timeline Construction began 2016and completed by 2021

Description DT1 is a 16-storey residential building in Downtown Dubai.

Timeline Construction began 2016and completed by 2021
Additional Information
- DT1's architecture emphasizes unique and luxurious residences with an elegant yet understated facade.
- The development caters to contemporary lifestyles, featuring a sleek glass veneer that complements its inhabitants' design sensibilities.
- Every aspect, from materials to interiors, showcases sophistication and attention to detail.
- DT1 represents a new market standard in the heart of Dubai, blending art, technology, and amenities.
- It sets the trend for a cultured environment and is an ideal choice for luxury property buyers in Dubai.
DT1 Highlights
- Modern, beautiful, and functional design, including quartz vanity countertops and integrated lighting.
- Living rooms and kitchens offer a spacious and interconnected feel with laminated wood and lacquer joinery.
- DT1 is tailored to meet the demands of sophisticated individuals and families in Downtown Dubai.
- The facade blurs boundaries between the city and residence, creating a bold and confident presence.
- The project incorporates a mix of concrete, corten steel, and wood, setting it apart from the market standard.
- Generous floor-to-ceiling heights and multi-tiered exterior amenities suit both affluent bachelors and families.
- The collaboration with architectural firm Perkins+Will ensures the true essence of a boutique property is well-translated.
Features & Amenities
UNIT SIZE RANGE (SQM)
• Studio : 49
• 1BR : 92 - 96
• 2BR : 141 - 385
• 3BR : 235 - 565
• 4BR : 522
UNIT SIZE RANGE (SQFT)
• 1BR : 993 - 1,036
• 2BR : 1,527 - 4,149
• 3BR : 2,536 - 6,091
• 4BR : 5,621
Interior Amenities
- Concierge Service & Guest Services.
- Fully - Equipped Gym
- Security & 24x7 Security
- Centralized A/C
- High Speed Elevators
Exterior Amenities
- Gymnasium
- Lap Pool
- Leisure Pool
- Landscaped Areas
- Art Gallery
- Club Lounge and Restaurant
Views/Orientation (Burj,Sea,City)
- Studio Downtown View
- 1BR Pool View
- 2BR Pool View
- 3BR Community View
Floor Plans & Brochures
Studio Floor Plan
1BR Floor Plan
2BR Floor Plan
3BR Floor Plan
Shops Floor Plan
Pricing
| Unit Type | Avg Unit Size (SqFt) | Approx Service Fee (AED/SqFt) |
Avg Rental Price | Avg Sale Price | ROI |
|---|---|---|---|---|---|
| Studio | 536 | 17 | 92,245 | 1,350,000 | 7% |
| 1BR | 1,036 | 17 | 117,778 | 2,107,500 | 6% |
| 2BR | 1,707 | 17 | 209,769 | 3,800,000 | 6% |
| 3BR | 0 | 0 | 301,750 | 0 | 0 |
| Shops | 0 | 0 | 0 | 0 | 0 |
Vital Statistics
DT1, Units Sold (Last 3 Months)
DT1, Units Composition
Frequently Asked Questions
Yes, it is a pet-friendly building.
Gymnasium, lap pool, leisure pool, landscaped areas, art gallery, club lounge and restaurant
Studio apartments offer the highest ROI in DT1 Tower of 7.37%. 1-bed apartments generate about 6.99% return on investment. 2-bedroom flats offer an ROI of about 6.80%.
DT1 Tower has studio, 1, 2, and 3-bedroom apartments along with 4-bedroom penthouses.
 +971 55 545 4100
+971 55 545 4100
 ask@salesnlease.com
ask@salesnlease.com
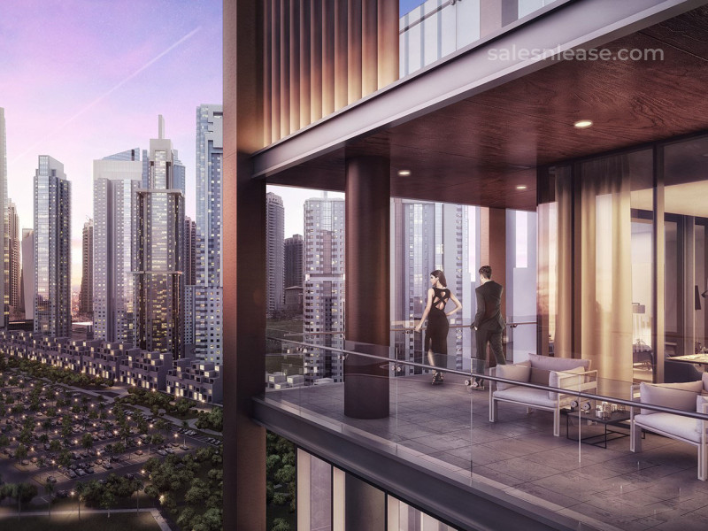
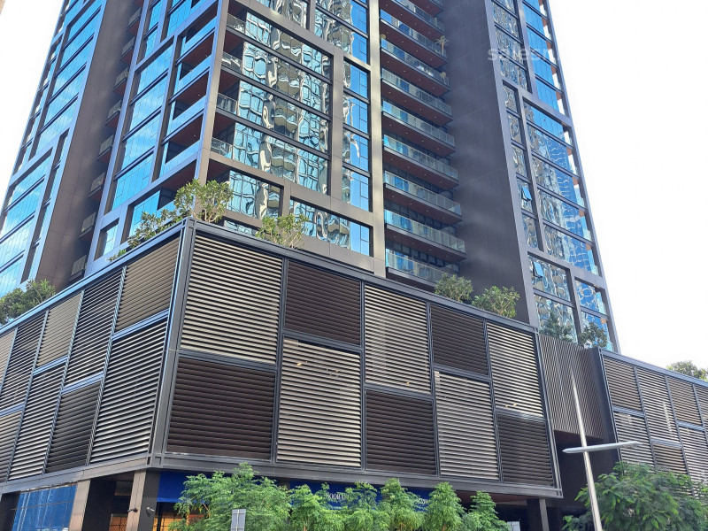
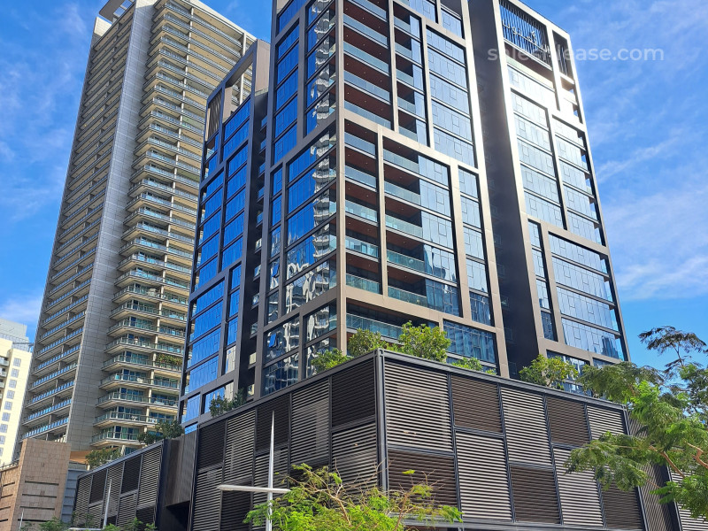
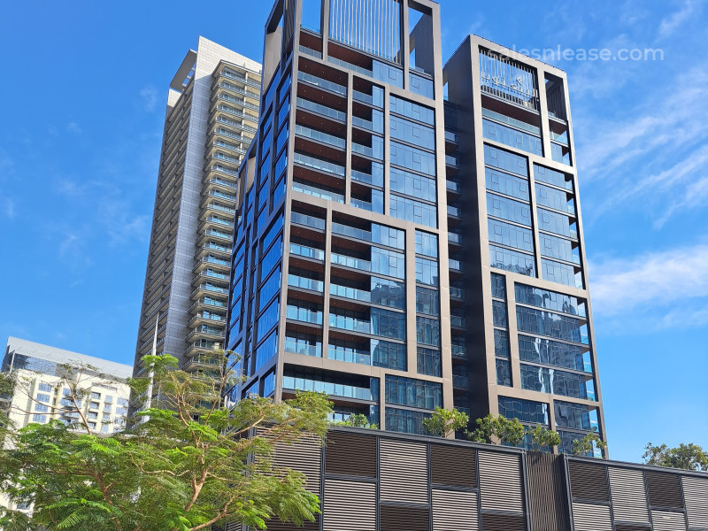
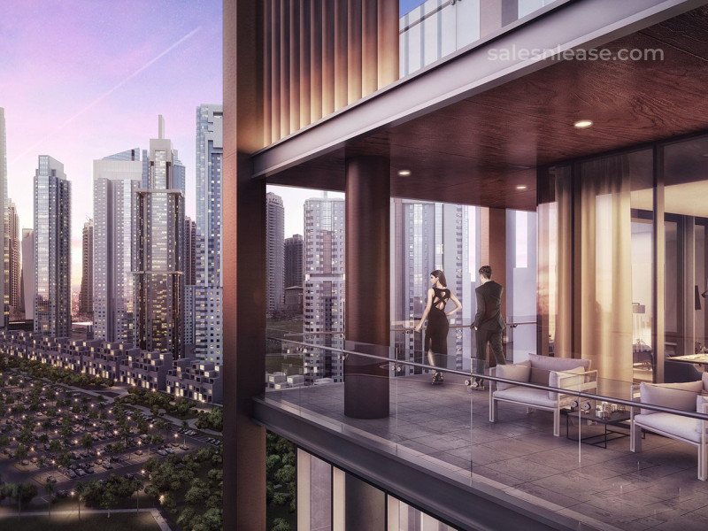
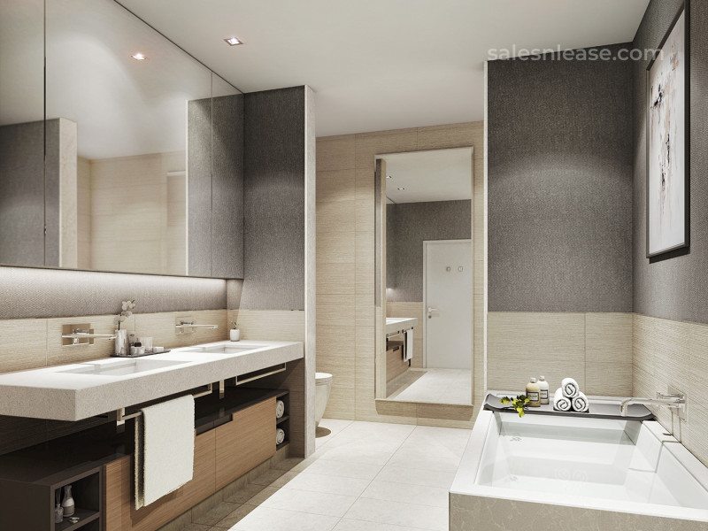
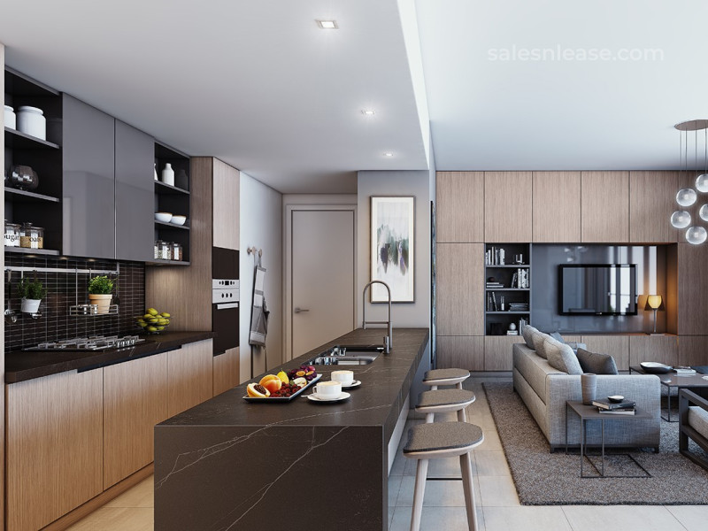
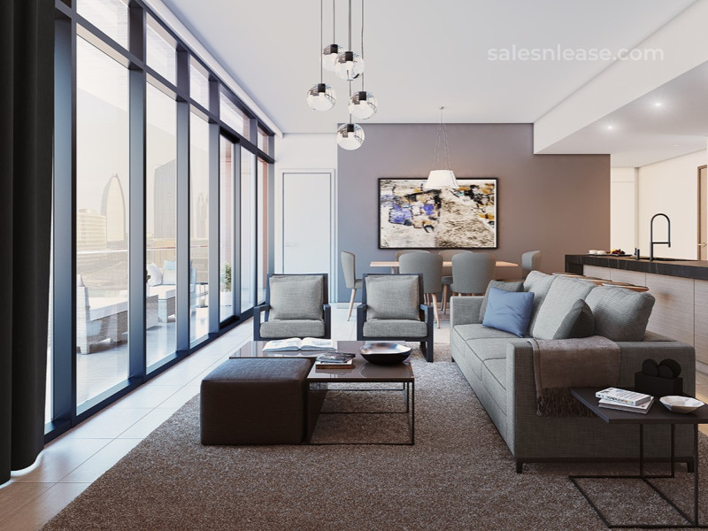
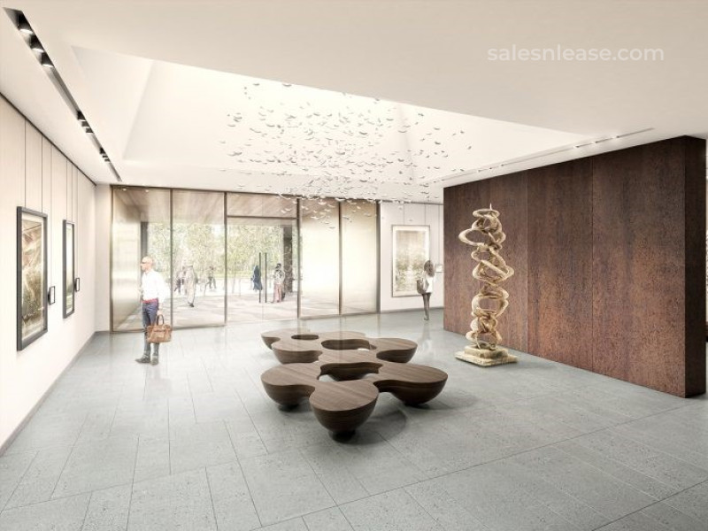
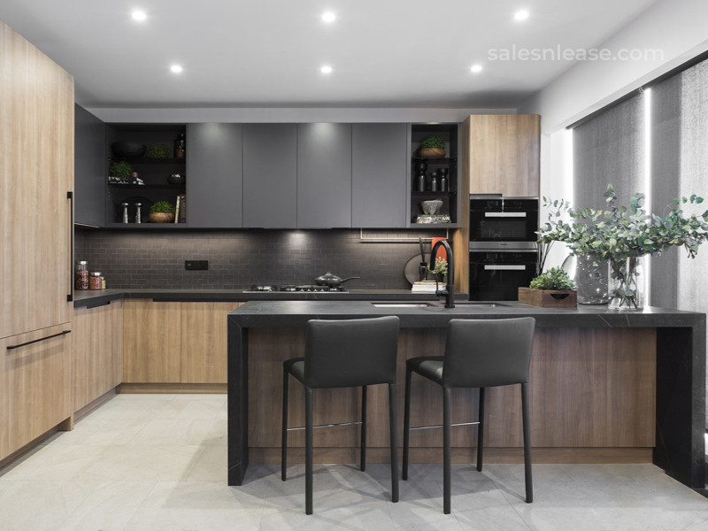
 Download Brochure
Download Brochure
